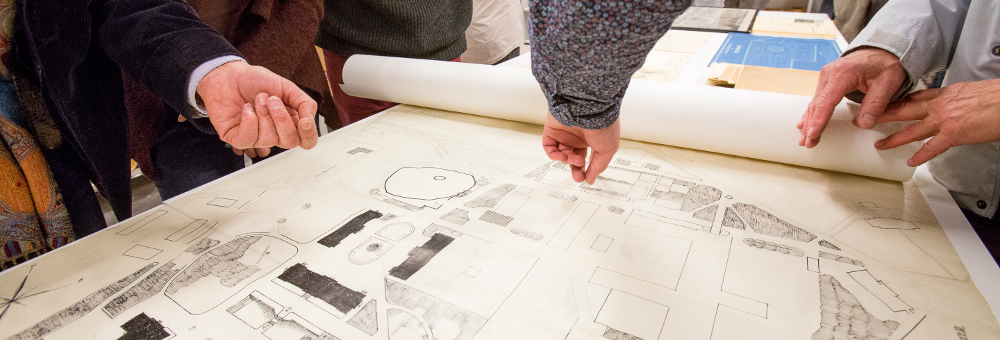Torborg Zimmer Frölich’s significant contribution to Norwegian garden art with projects on villa gardens and several large parks is little known. Frölich was a great artist in working with the existing terrain and using plants especially perennials to create wonderful gardens. Impressions of some projects can be found in the video below:
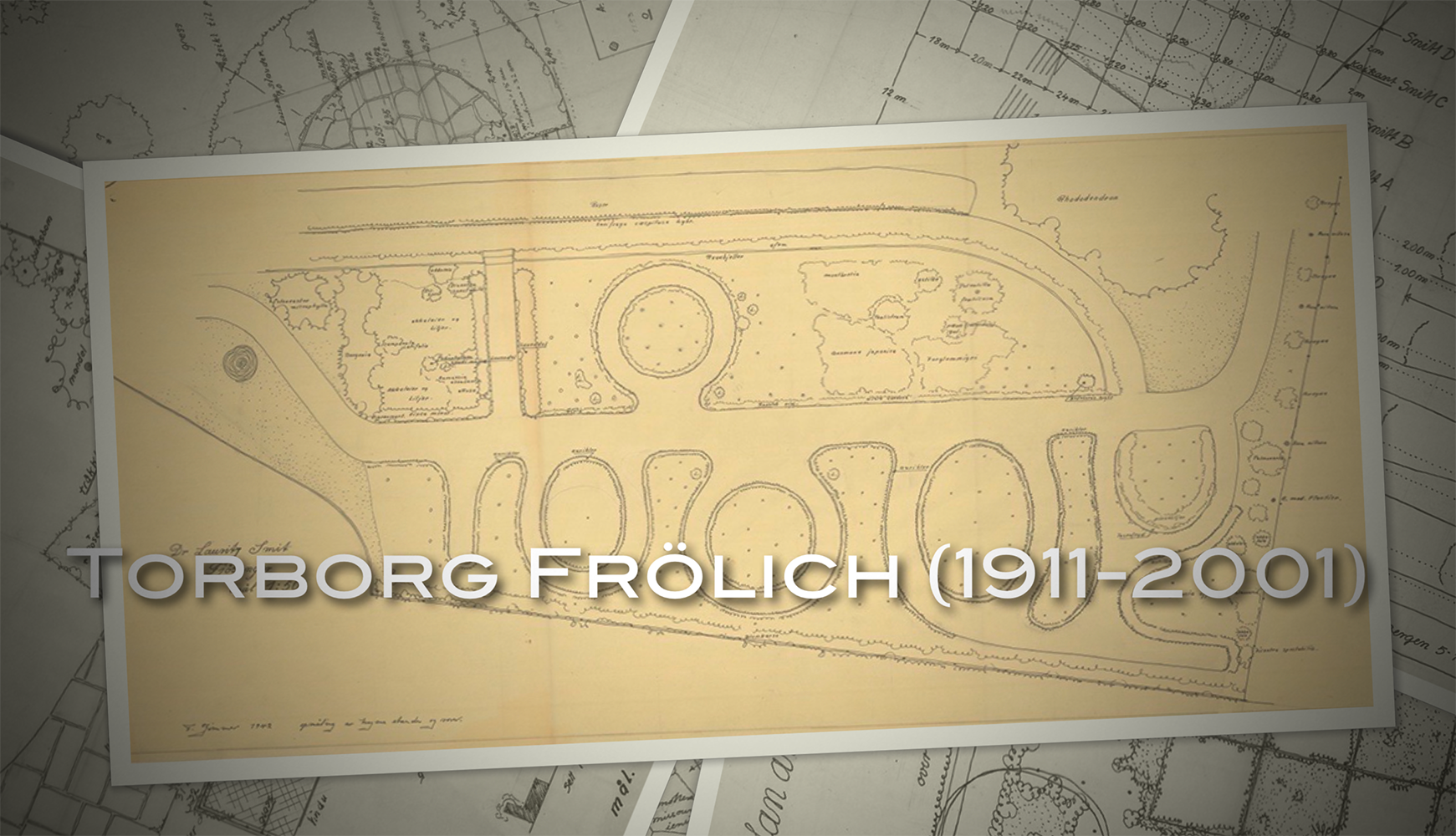 Click at the picture for accessing Vimeo-video
Click at the picture for accessing Vimeo-video
Torborg Zimmer was born in Stavanger and moved to Bergen with her family in 1917. At the age of 17 she was sent to an internship school in England. The education there paved the basis for her later development as a landscape architect. When back to Norway, she first worked as a garden assistant in the botanical garden in Bergen. In 1933, at the direct request of Professor Moen, she became a guest student at the Norwegian Agricultural College (now NMBU) and studied one year there. After that, she went to Copenhagen and worked in the practice of C. Th. Sørensen (1893-1979). Over 5 years’ working experiences as a gardener equipped her with enormous knowledge of plants, which later became the source of her garden creation. At the age of 25, she started her own practice in Bergen.
Her first project was the garden of the new Norwegian Business School at Nygårdshøyden in Bergen (close to Natural History Museum). Her first projects clearly bear the mark of Sørensen’s works (Sælen 1987). Other projects in the similar style are the family grave Riisøen (1955) and several villa gardens from the 1950s. Her garden design in this period is stringent, with axes, views, logical movement patterns and space formation. Meanwhile, she also designed gardens in more naturalistic styles.
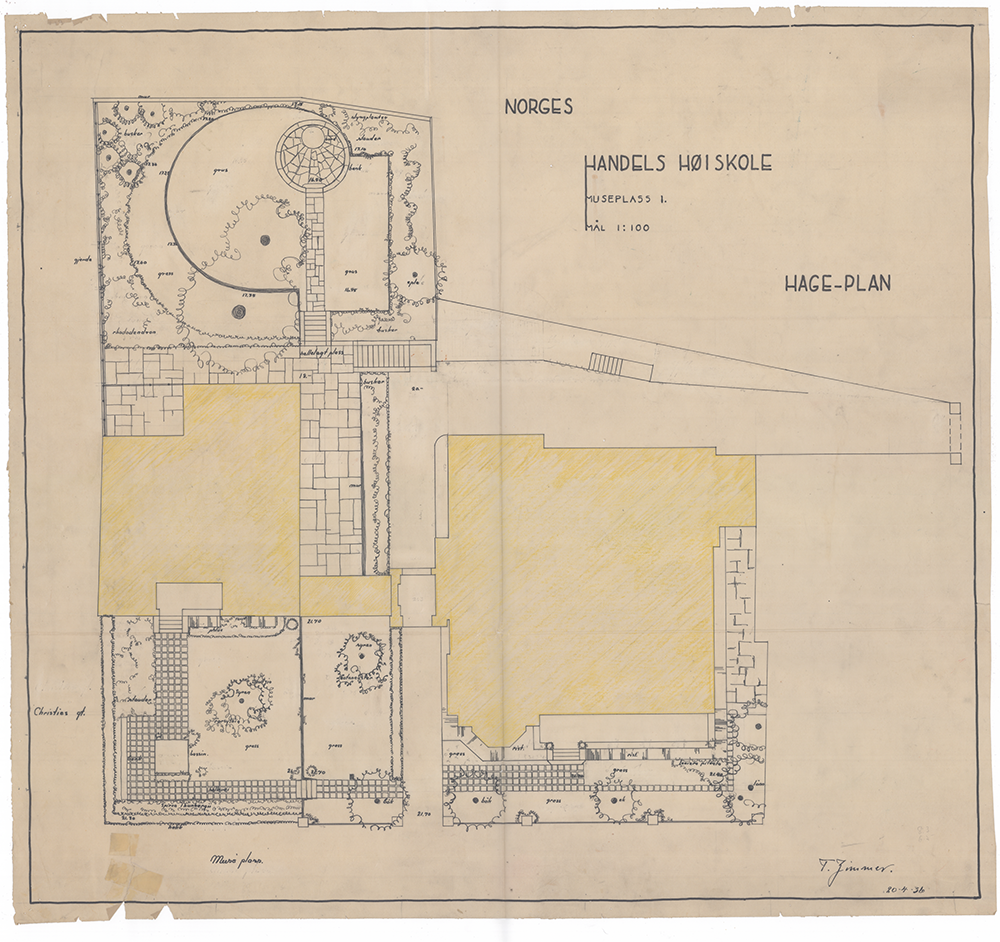 Project Norwegian Business School Bergen 1936
Project Norwegian Business School Bergen 1936
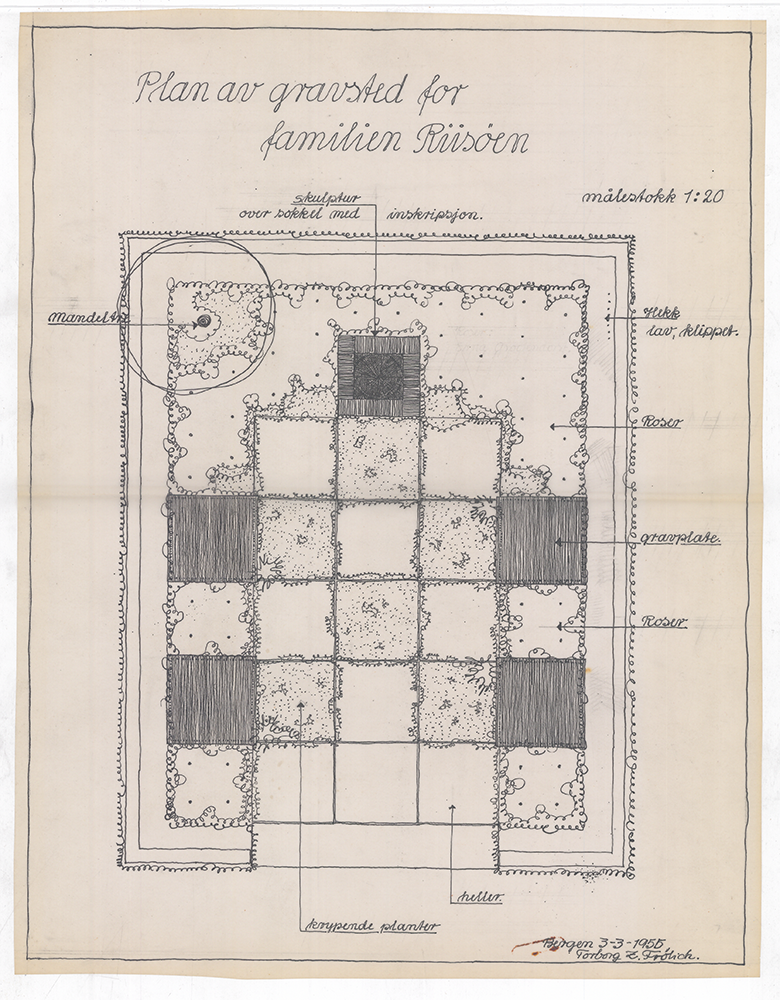
Riisøen Family grave 1955
Torborg Zimmer married the known architect Kåre Frölich (1918-2004). In 1948, they started their own practice. Torborg and Kåre lived in an elegant villa with a beautiful garden in Skjoldhøgda (Sælen 1987). In their garden, she showed her preferences for using perennials, so as in almost all her project proposals.
One of her most important contributions in the naturalistic style is the garden (or rather the park) around the Villa Wallem in Vikedalen, Erviken. On commission of the ship owner Haakon Wallem, the architect Ole Landmark (1885-1970) restored the villa house in 1916-20. In 1955, the architect Frederik Konow Lund (1889-1970) was commissioned to redesign the house. Torborg Frölich started the garden design in 1951 and finished nearly 9 years after, during which the main building had been transformed into a different style (Sælen 1987). The collection of this project by Frölich contains many plans and proposals for the garden of Villa Wallem, in addition to some slides and notes. Not all plans were put into practice.
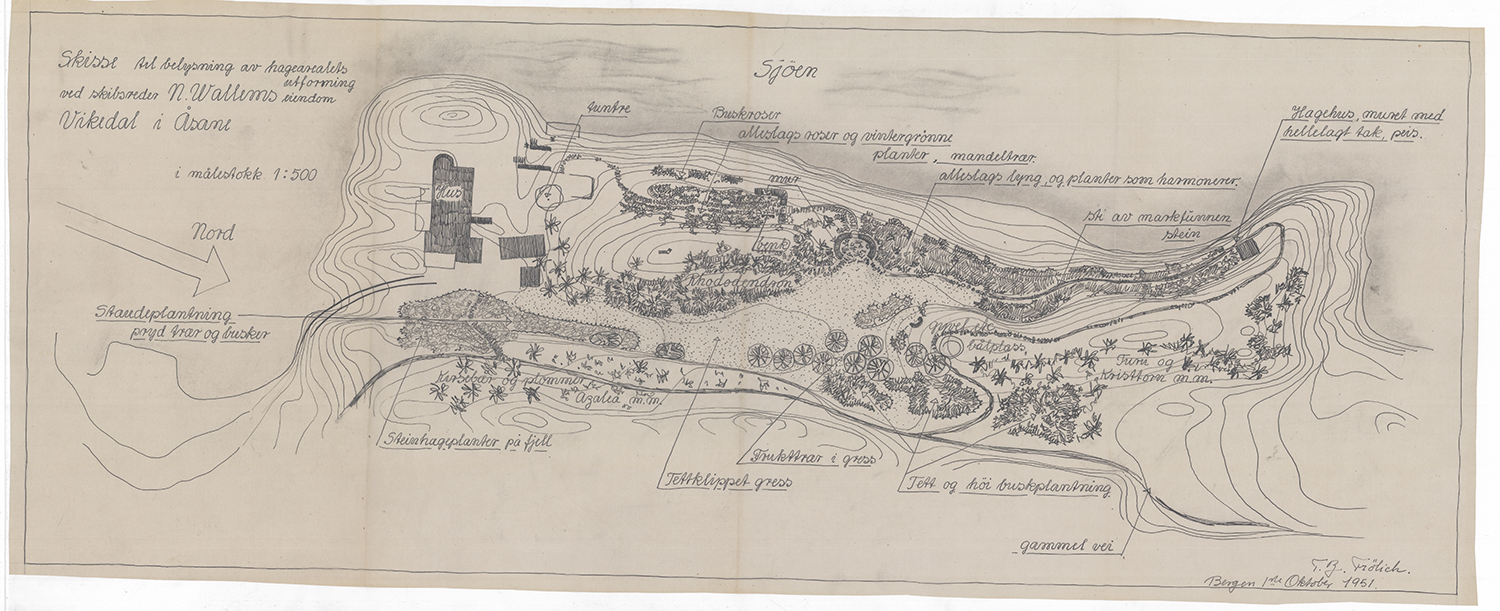 Project Vikedal, Erviken 1951
Project Vikedal, Erviken 1951
Another interesting project is the garden design of Brakanes Hotel that opened in May 1952. The original building of this historical hotel was destroyed by fire in 1940. The proposal of the new building was made by the architect Kristian Bjerknes (1901-1981) in 1951, and the garden design was made by Torborg Frölich. The company Økland from Bergen was responsible for the garden construction on site. The collection contains both maps and proposals and communication (letters) between Frölich and Økland.
The collection of Torborg Zimmer Frölich contains mainly proposals for villa gardens. There are also a few larger projects, for instance a proposal for the cemetery of Spydeberg (only partly realized).
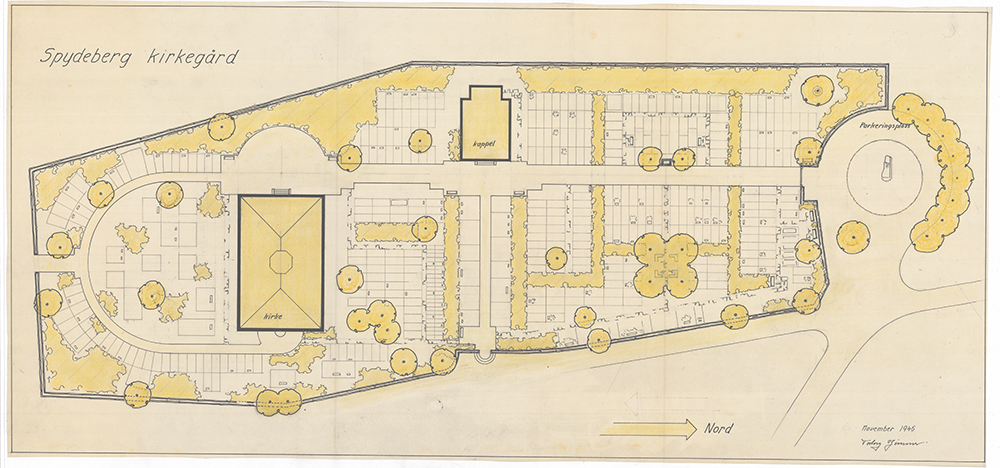 Spydeberg Cemetery 1945
Spydeberg Cemetery 1945
Another large project Frölich worked on was the outdoor area and the gardens of the housing cooperative Sjømennenes Boligbyggelag in Fyllingsdalen (1968-1976). Together with her husband Kåre, Torborg planned a residential area with 241 units. She had a great focus on adapting to the existing terrain. The buildings are without basement, which reduced the intervention to the terrain. The plan is characterised by simple and strict forms. Besides, there is a particular emphasis on the good interaction between the houses, the terrain and the landscape (Sælen 1987). The project received the architectural award of “Det Nyttige Selskaps Arkitekturpris”.
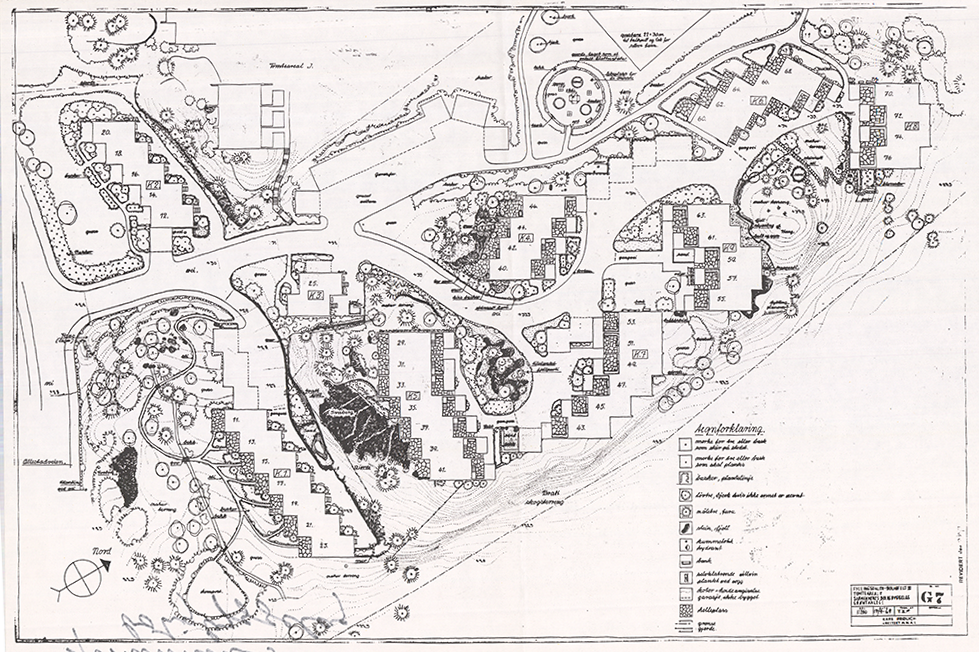 Sjømennenes Boligbyggelag 1968-76
Sjømennenes Boligbyggelag 1968-76
The collection of Torborg Zimmer Frölich contains projects from 1933 until ca. 1970. Parts of the plans are now digitalised and will be used in an exhibition in 2019 in collaboration with the National Museum – Architecture in Oslo.
References:
Arne Sælen. Med naturen som veiviser: arbeider av landskapsarkitekt Torborg Zimmer Frölich. Byggekunst no. 1, 1987.
